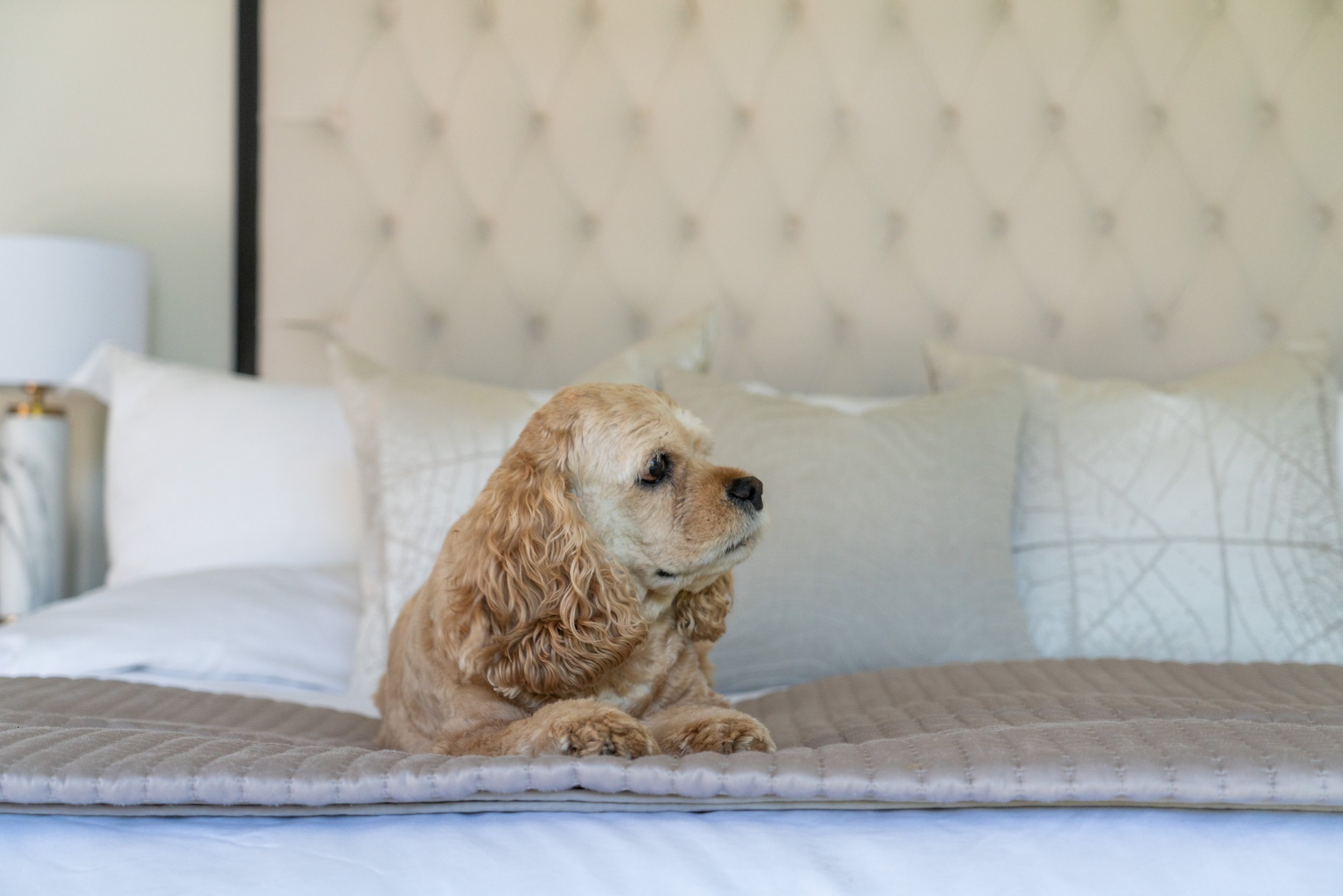
We’d love to be a part of your journey and hope to see your space on our list of successful projects soon.
Proud of Our Projects.
-
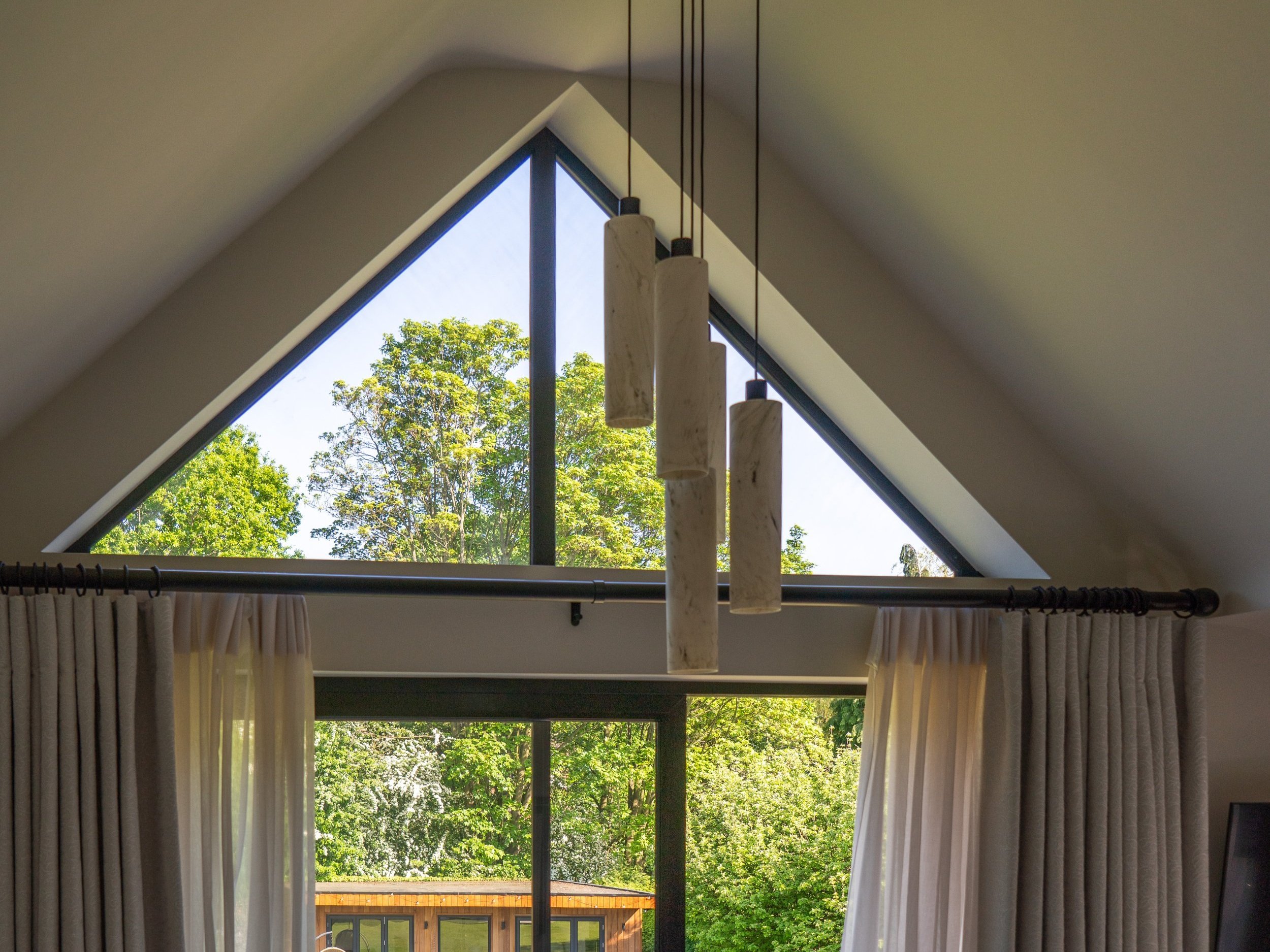
Dale Rd.
Collaborating with a client who has a keen eye for art, we successfully completed a two-story extension for their existing family home. The project focused on creating light-filled spaces with stunning views, resulting in beautifully designed lounge, bedroom, and bathrooms. The seamless flow between these new additions not only enhances the overall aesthetic but also adds value to the property while significantly improving the home owners' lifestyle.
-

Cricket Pavilion
Working closely with the Cricket Club, we explored options to replace the outdated clubhouse and pavilion, which includes lounge areas, function suites, and mixed-gender changing rooms. The proposal utilizes prefabricated SIPs methods to minimize the carbon footprint and expedite construction, ensuring the project is completed during the off-season. High quality visuals depicting the possible options were procured to support future sports funding applications.
-
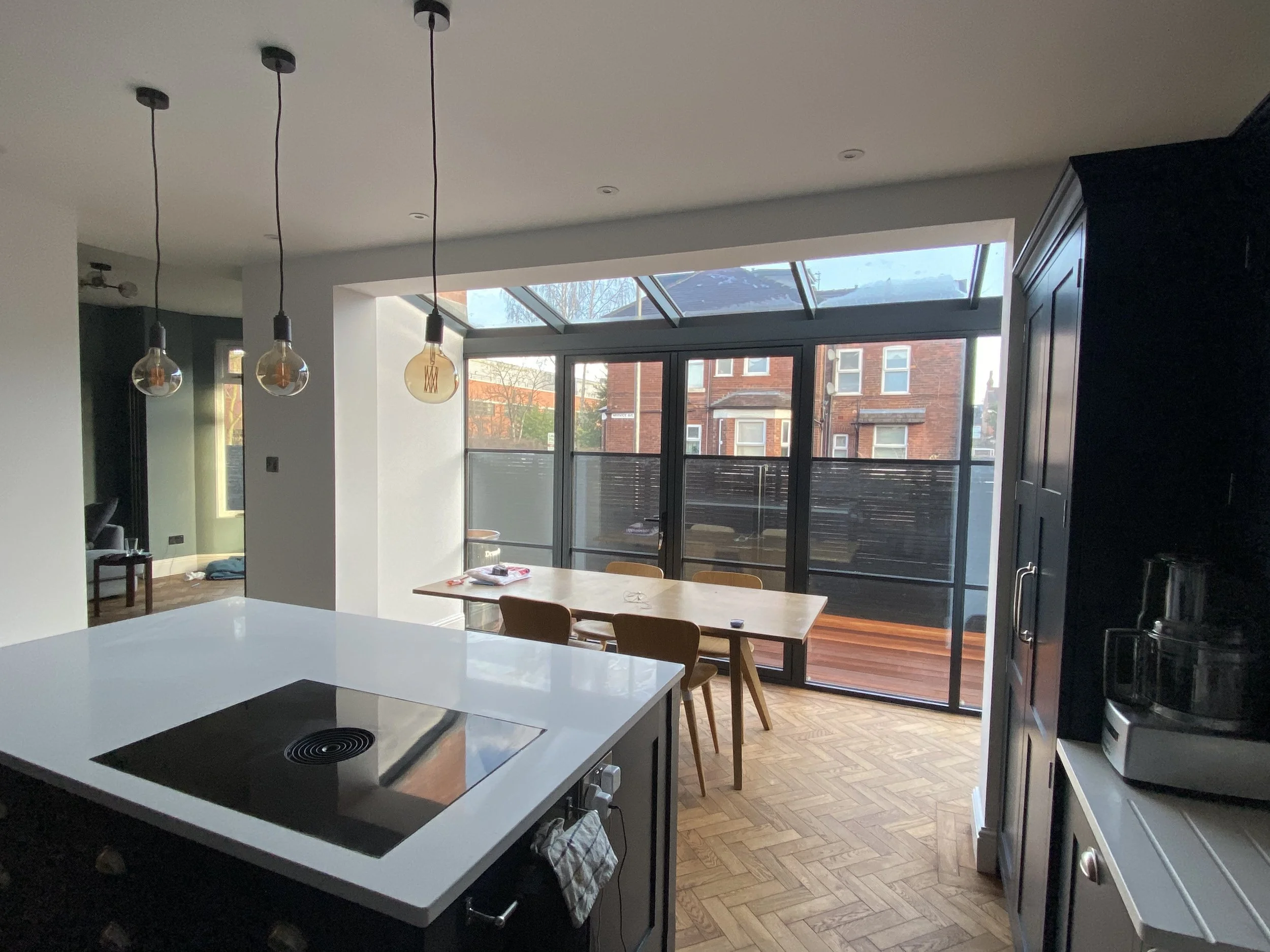
Burton Rd.
The end terrace home originally faced challenges with circulation and flow. By collaborating with our creative client, we addressed these issues by opening up the existing fabric and reinstated a worn-out lean-to glass extension. The outcome was a spacious and interconnected living area, seamlessly integrating the indoor and outdoor spaces. Our client played a key role in selecting high-quality landscaping strategy and finishes throughout.
-
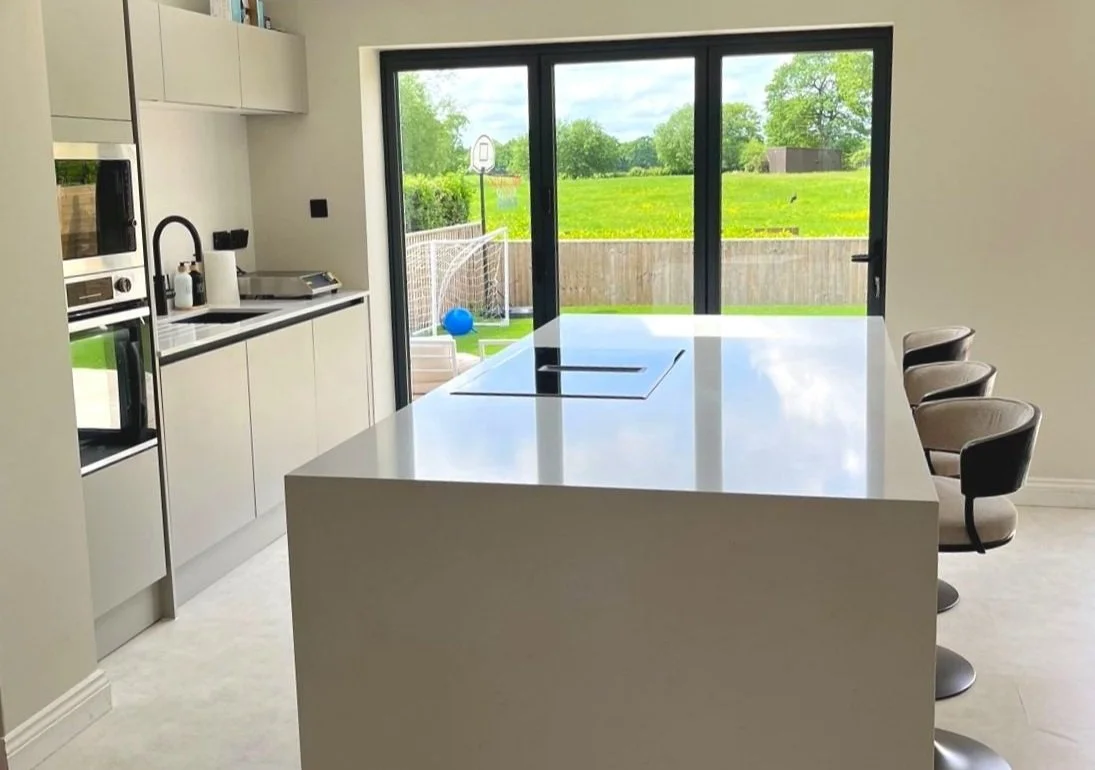
Jenny Lane
In Cheshire, we revitalized a cramped detached home for a young family by adding a spectacular full-width ground floor extension and a stylish first-floor bedroom expansion. With large bifolding doors and a Juliet balcony offering breathtaking rear views, we created vibrant, open, and modern spaces that truly elevate the family's living experience.
-

Botany Business Park.
To support the owner's objective of expanding their office team, we assisted in identifying a suitable integrated space in close proximity to the logistic warehouse operations. We proposed solutions that involved the development of high-grade offices and meeting spaces, ensuring a connected and efficient workspace for the expanding team.
-
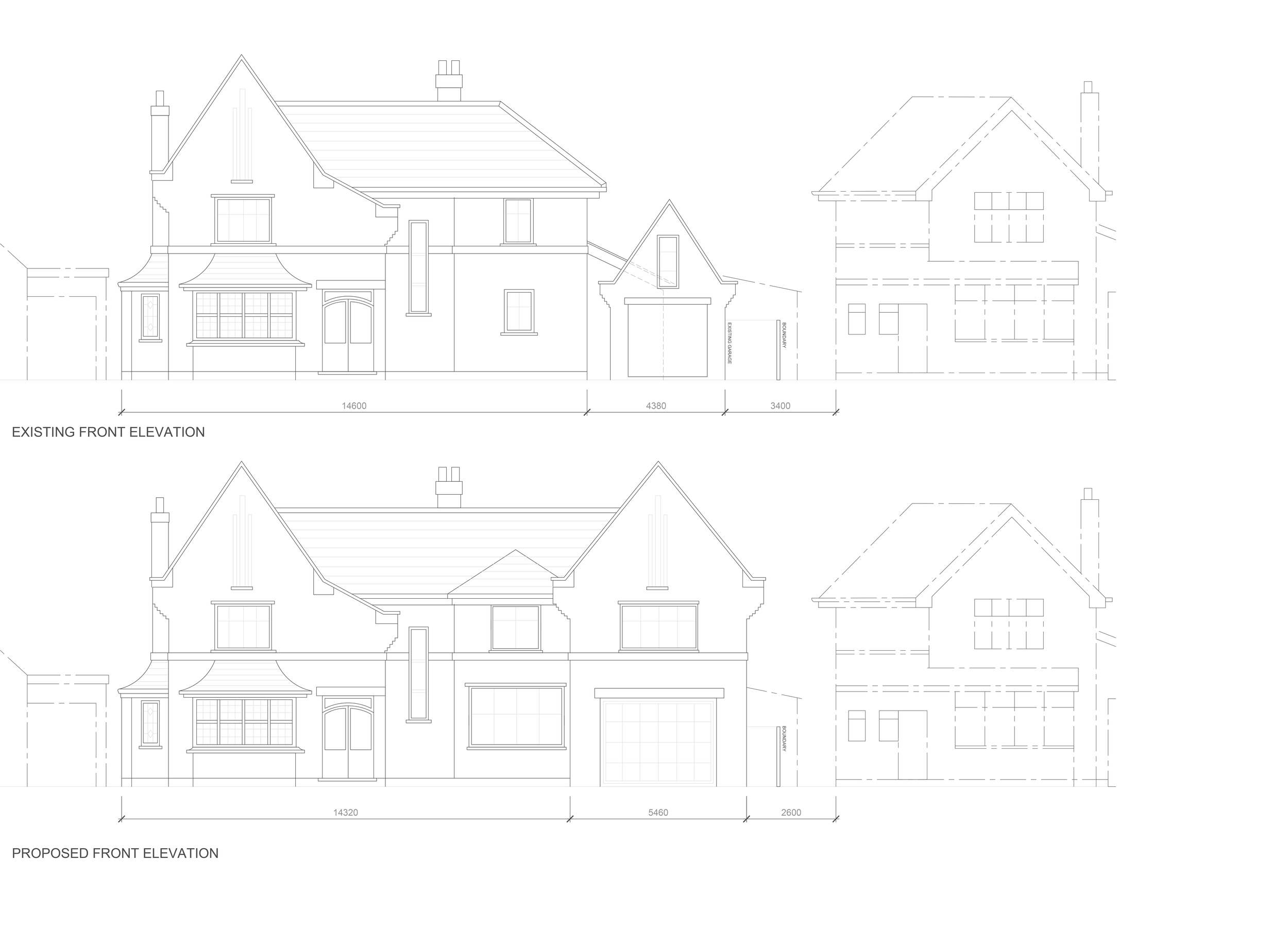
Compstall Rd.
The proposal involved creating a mirroring gable end and a striking frontage, while also addressing the family's need for additional internal space, access and storage. By carefully considering the existing unique features of the home, we designed a thoughtfully crafted wing situated above a newly constructed garage. This approach not only provided the desired expansion but also ensured a harmonious integration with the existing structure.
-

Park Rd.
In collaboration with our owner and client, we undertook a project to transform a spacious Georgian-style family home into a collection of enchanting and architecturally captivating apartments. This strategic endeavor enabled our client to effectively market the property to prospective developers seeking to expand their holiday rental or residential portfolio
