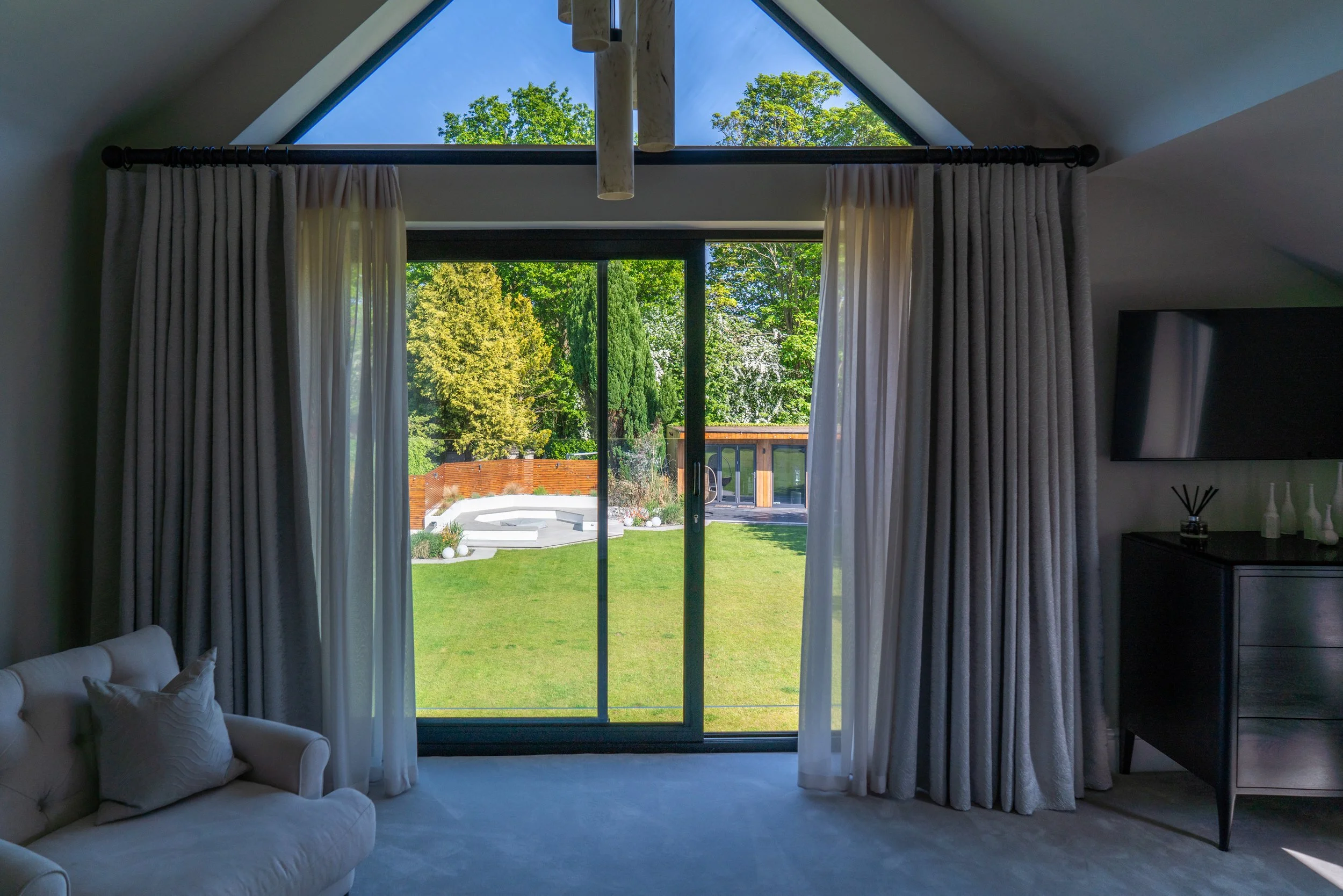At the heart our studio lies the convergence of individual identity and considerate design. We bring together these two essential elements to deliver a diverse and extensive range of project scopes.
Planning Applications
Our architectural design practice specializes in creating accurate and comprehensive planning drawings. Whether you're undertaking a residential, commercial, or industrial project, we ensure that our planning drawings adhere to the relevant regulations and requirements. From site plans to floor plans and elevations, our detailed drawings provide the necessary information for obtaining planning permission and ensuring a smooth approval process.
Concept Design Drawings
We understand the importance of translating your ideas and aspirations into visual representations that capture the essence of your project. Through sketches, mood boards, and conceptual diagrams, we bring your vision to life, helping you to visualize the overall design direction and make informed decisions about the aesthetics and functionality of your space.
3D Modeling & Visualizations
We create detailed 3D models that showcase the spatial relationships, materials, lighting, and textures of your project. Our high-quality visualizations enable you to explore your design from different angles, understand the interplay of various elements, and effectively communicate your vision to stakeholders, clients, and investors.
Interiors & Space Planning
Our expertise in interior and space planning ensures that every square foot of your project is optimized for functionality, aesthetics, and user experience. From determining furniture layouts and traffic flow to selecting finishes and creating a harmonious ambiance, we carefully consider every aspect of interior design, aiming to create inviting, functional, and visually striking spaces that meet your specific requirements.


